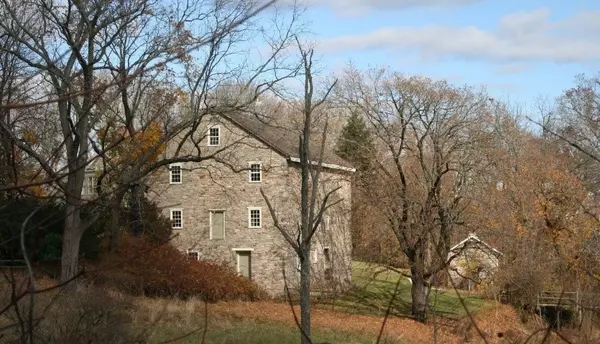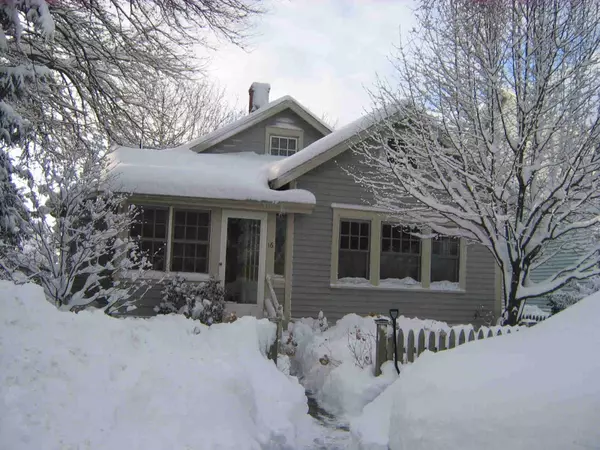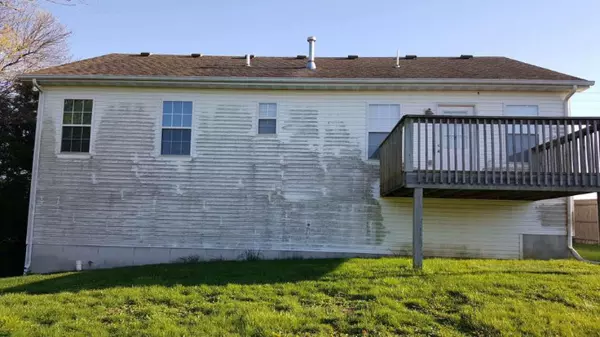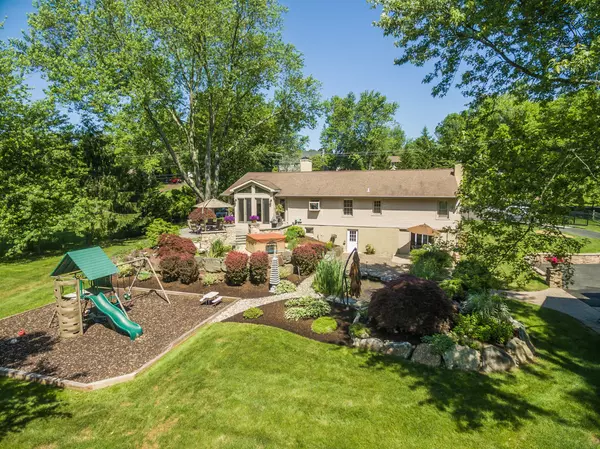Home Styles: B-Level
What is the difference between a bi-level and a split level? A bi-level has two levels accessed by a common entrance. When you enter the front door you are faced with a choice: up to the main level or down to, commonly, to the family room and other public rooms.
Bi-levels started to gain prominence in the 1970s for many of the same reasons as split levels were popular – it afforded expansive square footage on a modest sized lot. Additionally, just like split levels, the family rooms were separated from the bedrooms allowing for noise control in busy families.
The most common floorplan in a bi-level is the kitchen, dining room bedrooms and bath are on the upper floor with a similar layout to the ranch style home. The lower level is the family room, usually with a walkout to the yard, laundry and entrance to the garage. Sometimes the bi-level is known as a raised ranch since the floor plan of the main floor is essentially a ranch plunked on top of the family room.
Categories
GET MORE INFORMATION











