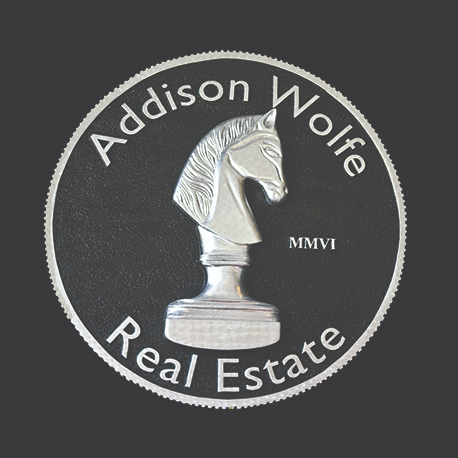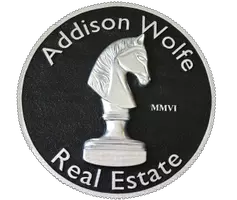For more information regarding the value of a property, please contact us for a free consultation.
40 Hidden Meadow Drive Williams Twp, PA 18042
Want to know what your home might be worth? Contact us for a FREE valuation!

Our team is ready to help you sell your home for the highest possible price ASAP
Key Details
Sold Price $901,450
Property Type Single Family Home
Sub Type Detached
Listing Status Sold
Purchase Type For Sale
Square Footage 7,226 sqft
Price per Sqft $124
Subdivision Woodside Estates
MLS Listing ID 750790
Sold Date 03/26/25
Style Colonial
Bedrooms 5
Full Baths 5
Half Baths 1
HOA Fees $112/qua
Abv Grd Liv Area 5,046
Year Built 2005
Annual Tax Amount $15,342
Lot Size 1.810 Acres
Property Sub-Type Detached
Property Description
Experience the pinnacle of luxury living in this sophisticated 5 bed, 5.5 bath home offering over 7,000+ Sqft of living area and nestled on nearly 2 acres of meticulously maintained land. Through the front door, you'll enter the elegant foyer showcasing soaring ceilings & a grand double staircase. Centrally located is the family room, perfect for social gatherings or lazing by the fireplace! The updated gourmet kitchen will WOW the cook of the home with its granite countertops, new stainless steel appliances, and center island seating. Flowing effortlessly from the kitchen is the breakfast room, with exit to the balcony deck to indulge in relaxation and peaceful surroundings. Gather around the table in the formal dining room to share cuisine. A convenient laundry room complete the left wing! Unwind in the living room or focus on work in the bright study. A 1/2 bath completes the main floor. Upstairs retreat to the Master Bed offering a walk-in closet, multi-sided see through fireplace, and full en-suite w/ a spa-like jetted tub. Three more beds remain on the 2nd level, each equipped w/ their own private bath & two with walk-in closets. Space for hosting continues in the lower level family room, w/ a wet bar/kitchenette, and exit to the patio. Extended living is possible with a bed and full bath in the finished lower level. This fairytale home is complete with an attached 3 car garage, & located near 611 and Delaware River Access!
Location
State PA
County Northampton
Area Williams
Rooms
Basement Full, Fully Finished, Walk-Out
Interior
Interior Features Center Island, Den/Office, Extended Family Qtrs, Family Room Basement, Family Room Lower Level, Foyer, Laundry First, Loft, Recreation Room, Utility/Mud Room, Walk-in Closet(s), Wet Bar, Whirlpool/Jetted Tub
Hot Water Electric, Liquid Propane
Heating Baseboard, Electric, Forced Air, Propane Tank Leased
Cooling Central AC
Flooring Hardwood, LVP/LVT Luxury Vinyl Plank, Tile, Vinyl, Wall-to-Wall Carpet
Fireplaces Type Bedroom, Family Room, Insert
Exterior
Exterior Feature Balcony, Covered Porch, Deck, Patio, Sidewalk
Parking Features Attached, Driveway Parking, Off Street
Pool Balcony, Covered Porch, Deck, Patio, Sidewalk
Building
Story 2.0
Sewer Septic
Water Well
New Construction No
Schools
School District Wilson
Others
Financing Cash,Conventional,FHA
Special Listing Condition Not Applicable
Read Less
Bought with RE/MAX Real Estate
GET MORE INFORMATION
- Homes For Sale in New Hope, PA
- Homes For Sale in Doylestown, PA
- Homes For Sale in Frenchtown, NJ
- Homes For Sale in Hellertown, PA
- Homes For Sale in Upper Black Eddy, PA
- Homes For Sale in Hatboro, PA
- Homes For Sale in Coopersburg, PA
- Homes For Sale in Northampton, PA
- Homes For Sale in Warminster, PA
- Homes For Sale in Bensalem, PA
- Homes For Sale in Sellersville, PA
- Homes For Sale in Perkasie, PA
- Homes For Sale in Philadelphia, PA
- Homes For Sale in Bethlehem, PA
- Homes For Sale in Quakertown, PA
- Homes For Sale in Lenhartsville, PA
- Homes For Sale in Huntingdon Valley, PA
- Homes For Sale in Buckingham, PA
- Homes For Sale in Bath, PA
- Homes For Sale in Riegelsville, PA
- Homes For Sale in Chalfont, PA
- Homes For Sale in Kintnersville, PA
- Homes For Sale in Harleysville, PA
- Homes For Sale in Pipersville, PA
- Homes For Sale in Warrington, PA
- Homes For Sale in Bristol, PA



