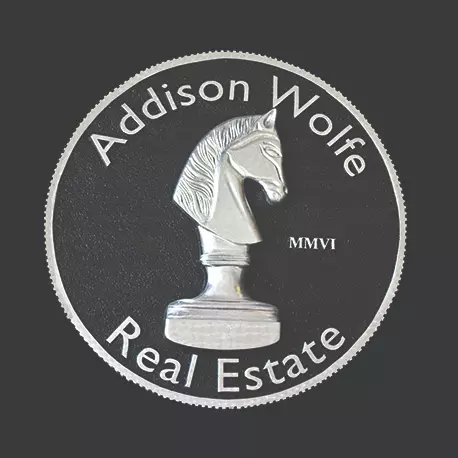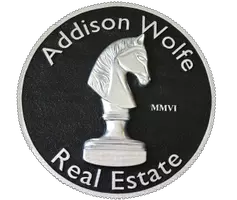For more information regarding the value of a property, please contact us for a free consultation.
2009 CARMEL DR Jamison, PA 18929
Want to know what your home might be worth? Contact us for a FREE valuation!

Our team is ready to help you sell your home for the highest possible price ASAP
Key Details
Sold Price $825,000
Property Type Single Family Home
Sub Type Detached
Listing Status Sold
Purchase Type For Sale
Square Footage 3,566 sqft
Price per Sqft $231
Subdivision Warwick Woods
MLS Listing ID PABU2012560
Sold Date 02/02/22
Style Colonial
Bedrooms 5
Full Baths 4
Half Baths 1
HOA Y/N N
Abv Grd Liv Area 3,566
Originating Board BRIGHT
Year Built 1998
Annual Tax Amount $10,240
Tax Year 2021
Lot Size 0.345 Acres
Acres 0.34
Lot Dimensions 98.00 x 147.00
Property Description
Beautiful Cornell collection center hall colonial in Warwick Woods set on a sunny level lot backing to woods and a township park is ready for the next chapter. Enter through the front door to a bright two story foyer with hardwood floors, chair rail and shadowboxing. Follow the hall to a large open culinary kitchen with a bank of windows overlooking the lush back yard. There is a spacious island for gathering, upgraded lighting package and granite countertops. The large two story family room opens to an additional entertaining space that flows seamlessly to the back porch. The main level also offers a formal dining room and expansive living room. The 2nd floor has an expansive master suite, a 2nd bedroom with full bath and two more generous bedrooms with a Jack and Jill bath. There is a sprawling finished daylight walk-out basement with full bath and kitchenette that could be used as an additional living space or play host to a media room, art studio, gym or recreation area. Outside is a sunny level lot with backyard that is buffered by mature tress and township open space. This wonderful home is located in Central Bucks school district and just minutes from shopping, major commuter routes and fine dining. Schedule your showing today.
Location
State PA
County Bucks
Area Warwick Twp (10151)
Zoning R1
Rooms
Basement Improved
Interior
Hot Water Natural Gas
Heating Forced Air
Cooling Central A/C
Fireplaces Number 1
Heat Source Natural Gas
Exterior
Parking Features Additional Storage Area
Garage Spaces 3.0
Water Access N
Accessibility None
Attached Garage 3
Total Parking Spaces 3
Garage Y
Building
Lot Description Backs - Open Common Area
Story 2
Foundation Concrete Perimeter
Sewer Public Sewer
Water Public
Architectural Style Colonial
Level or Stories 2
Additional Building Above Grade, Below Grade
New Construction N
Schools
School District Central Bucks
Others
Senior Community No
Tax ID 51-020-117
Ownership Fee Simple
SqFt Source Assessor
Special Listing Condition Standard
Read Less

Bought with Lyubov G Gigante • Coldwell Banker Hearthside Realtors
GET MORE INFORMATION
- Homes For Sale in New Hope, PA
- Homes For Sale in Doylestown, PA
- Homes For Sale in Frenchtown, NJ
- Homes For Sale in Hellertown, PA
- Homes For Sale in Upper Black Eddy, PA
- Homes For Sale in Hatboro, PA
- Homes For Sale in Coopersburg, PA
- Homes For Sale in Northampton, PA
- Homes For Sale in Warminster, PA
- Homes For Sale in Bensalem, PA
- Homes For Sale in Sellersville, PA
- Homes For Sale in Perkasie, PA
- Homes For Sale in Philadelphia, PA
- Homes For Sale in Bethlehem, PA
- Homes For Sale in Quakertown, PA
- Homes For Sale in Lenhartsville, PA
- Homes For Sale in Huntingdon Valley, PA
- Homes For Sale in Buckingham, PA
- Homes For Sale in Bath, PA
- Homes For Sale in Riegelsville, PA
- Homes For Sale in Chalfont, PA
- Homes For Sale in Kintnersville, PA
- Homes For Sale in Harleysville, PA
- Homes For Sale in Pipersville, PA
- Homes For Sale in Warrington, PA
- Homes For Sale in Bristol, PA



