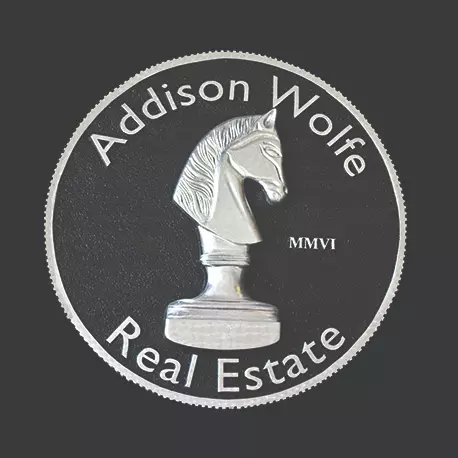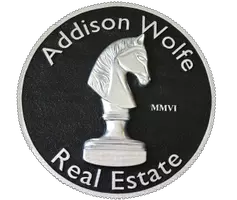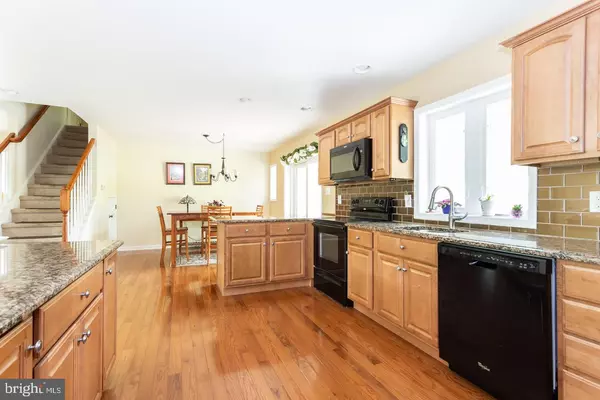For more information regarding the value of a property, please contact us for a free consultation.
141 ZALESKI RD Coatesville, PA 19320
Want to know what your home might be worth? Contact us for a FREE valuation!

Our team is ready to help you sell your home for the highest possible price ASAP
Key Details
Sold Price $345,000
Property Type Single Family Home
Sub Type Detached
Listing Status Sold
Purchase Type For Sale
Square Footage 1,969 sqft
Price per Sqft $175
Subdivision None Available
MLS Listing ID PACT507936
Sold Date 08/31/20
Style Cape Cod
Bedrooms 3
Full Baths 2
Half Baths 1
HOA Y/N N
Abv Grd Liv Area 1,969
Originating Board BRIGHT
Year Built 1971
Annual Tax Amount $6,529
Tax Year 2020
Lot Size 1.200 Acres
Acres 1.2
Lot Dimensions 0.00 x 0.00
Property Description
Welcome home to 141 Zaleski Road, a charming cape code on a private and picturesque 1.2 Acre lot within walking distance of Coatesville Country Club, Reservoir and Layton Park. As you step up to the home you have the convenience of a large front portico, perfect for unloading your car or watching the sunrises, wildlife and all season breathtaking views. Entering into the home you have a large foyer with gleaming hardwood floors sprawling throughout the entire first floor and two large coat closets flanking the door. Flowing into the family room you have an abundance of natural sunlight coming from the three large front windows. Cozy up in the evenings next to your focal stone fireplace complete with coordinating mantle and wood stove providing all the benefits of a fireplace without the mess. The large open concept floor plan provides you direct line of sight to your eat-in kitchen making entertaining a breeze. The Kitchen boasts recessed lighting, granite countertops, glazed tile backsplash, and a large pantry. Not only do you have space for dining, the breakfast bar provides room for seating as well as easy access to under counter storage. Off the dining area is the sliding glass door providing you access to the 400 square foot deck. The first floor master bedroom suite comes complete with a laundry area, extra large closet and expansive master bathroom. Moving upstairs you are met with two additional generously sized bedrooms, both with extra large closets, ceiling fans with overhead lighting and ample natural light. Rounding out this floor is the full hall bath centrally located with a stunning double bowl vanity and a second laundry space. Stepping outdoors you have a peaceful environment with mature landscaping, raised garden beds, an oversized storage shed & pavers leading you around the home. The large deck is the perfect space for family gatherings with the overhang being essential for all weather grilling. Keep the bugs away with the natural stone fire ring. Additional Features include: Two zone heating system, full basement with heating & cooling, ample storage throughout. This home is sure to impress, schedule your tour today! The entire home was renovated in approximately 2012 and does not and is not the age you would expect. Top notch construction.
Location
State PA
County Chester
Area West Caln Twp (10328)
Zoning R1
Rooms
Basement Full
Main Level Bedrooms 3
Interior
Hot Water Other
Heating Forced Air
Cooling Central A/C
Fireplaces Number 1
Fireplaces Type Stone
Furnishings No
Fireplace Y
Heat Source Electric
Exterior
Parking Features Garage - Side Entry
Garage Spaces 5.0
Water Access N
Accessibility None
Attached Garage 1
Total Parking Spaces 5
Garage Y
Building
Story 1.5
Sewer On Site Septic
Water Well
Architectural Style Cape Cod
Level or Stories 1.5
Additional Building Above Grade, Below Grade
New Construction N
Schools
School District Coatesville Area
Others
Pets Allowed Y
Senior Community No
Tax ID 28-09 -0023
Ownership Fee Simple
SqFt Source Assessor
Horse Property N
Special Listing Condition Standard
Pets Allowed No Pet Restrictions
Read Less

Bought with Carle B Robbins • Addison Wolfe Real Estate
GET MORE INFORMATION

- Homes For Sale in New Hope, PA
- Homes For Sale in Doylestown, PA
- Homes For Sale in Frenchtown, NJ
- Homes For Sale in Hellertown, PA
- Homes For Sale in Upper Black Eddy, PA
- Homes For Sale in Hatboro, PA
- Homes For Sale in Coopersburg, PA
- Homes For Sale in Northampton, PA
- Homes For Sale in Warminster, PA
- Homes For Sale in Bensalem, PA
- Homes For Sale in Sellersville, PA
- Homes For Sale in Perkasie, PA
- Homes For Sale in Philadelphia, PA
- Homes For Sale in Bethlehem, PA
- Homes For Sale in Quakertown, PA
- Homes For Sale in Lenhartsville, PA
- Homes For Sale in Huntingdon Valley, PA
- Homes For Sale in Buckingham, PA
- Homes For Sale in Bath, PA
- Homes For Sale in Riegelsville, PA
- Homes For Sale in Chalfont, PA
- Homes For Sale in Kintnersville, PA
- Homes For Sale in Harleysville, PA
- Homes For Sale in Pipersville, PA
- Homes For Sale in Warrington, PA
- Homes For Sale in Bristol, PA



