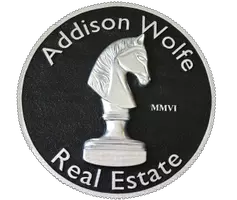2141 PAPER MILL RD Huntingdon Valley, PA 19006
Addison Wolfe Real Estate Real Estate
Addison Wolfe Real Estate
info@addisonwolfe.com +1(215) 862-5500UPDATED:
Key Details
Property Type Single Family Home
Sub Type Detached
Listing Status Active
Purchase Type For Sale
Square Footage 5,041 sqft
Price per Sqft $267
Subdivision Huntingdon Valley
MLS Listing ID PAMC2134676
Style Colonial
Bedrooms 7
Full Baths 3
Half Baths 1
HOA Y/N N
Abv Grd Liv Area 5,041
Originating Board BRIGHT
Year Built 1966
Annual Tax Amount $21,000
Tax Year 2025
Lot Size 3.550 Acres
Acres 3.55
Lot Dimensions 507.00 x 0.00
Property Sub-Type Detached
Property Description
From the moment you arrive, the stunning 200-year-old farmhouse captivates with its timeless elegance and thoughtfully integrated 21st-century enhancements. Boasting 7 bedrooms and 3.5 bathrooms, this home offers exceptional space and versatility. The first floor features three well-appointed bedrooms and 1.5 bathrooms, providing flexible living arrangements. The primary suite is a private sanctuary, complete with a sitting area, vaulted ceilings, a wood-burning fireplace with a marble surround, and rich hardwood floors. The sunroom is a true showpiece, showcasing soaring ceilings, a striking stone accent wall, bluestone flooring, and expansive windows that invite natural light and frame stunning views of the lush grounds.
At the heart of the home, the chef's kitchen is a masterpiece. Vaulted ceilings, custom cabinetry, granite countertops, and a Viking six-burner gas stove make this space as functional as it is beautiful. A large island and an open-concept eat-in area create the perfect atmosphere for both everyday meals and entertaining. The great room is simply breathtaking, featuring exposed wood beams, a soaring ceiling, and a massive stone fireplace. French doors lead to a charming brick patio overlooking an expansive lawn and wooded perimeter, offering a peaceful retreat. The original farmhouse layout retains its colonial charm, featuring a formal living room and a tavern room, both with fireplaces. Upstairs, two additional bedrooms, one with its own fireplace, and a full bath maintain the home's rich history. The lower level is equally impressive, offering two spacious bedrooms, including one with an oversized fireplace, and a full bath to accommodate family or guests.
Beyond the main residence, this estate features several outbuildings, expanding its potential. A two-bedroom carriage house with a full kitchen and bath is perfect for guests or rental income and a five-bay garage . A historic blacksmith barn enhances the property's unique charm.
With opportunities for multi-generational living, rental income, or even subdivision, this estate presents a rare and valuable offering. A seamless blend of historic authenticity and modern enhancements, this remarkable home must be experienced in person.
Location
State PA
County Montgomery
Area Lower Moreland Twp (10641)
Zoning LL
Rooms
Basement Fully Finished
Main Level Bedrooms 3
Interior
Hot Water Natural Gas
Heating Forced Air
Cooling Central A/C
Fireplaces Number 4
Fireplaces Type Wood
Fireplace Y
Window Features Skylights
Heat Source Natural Gas
Laundry Main Floor
Exterior
Exterior Feature Patio(s), Porch(es), Terrace
Parking Features Garage - Side Entry
Garage Spaces 4.0
Utilities Available Cable TV, Cable TV Available, Phone Available
Water Access N
View Golf Course
Roof Type Architectural Shingle
Accessibility 36\"+ wide Halls
Porch Patio(s), Porch(es), Terrace
Total Parking Spaces 4
Garage Y
Building
Lot Description Landscaping, Private, SideYard(s), Partly Wooded, Front Yard, Rear Yard, Other
Story 3
Foundation Block, Concrete Perimeter
Sewer Private Septic Tank
Water Public
Architectural Style Colonial
Level or Stories 3
Additional Building Above Grade, Below Grade
New Construction N
Schools
School District Lower Moreland Township
Others
Pets Allowed Y
Senior Community No
Tax ID 41-00-06592-009
Ownership Fee Simple
SqFt Source Estimated
Acceptable Financing Cash, FHA, Conventional, VA
Listing Terms Cash, FHA, Conventional, VA
Financing Cash,FHA,Conventional,VA
Special Listing Condition Standard
Pets Allowed No Pet Restrictions

GET MORE INFORMATION
- Homes For Sale in New Hope, PA
- Homes For Sale in Doylestown, PA
- Homes For Sale in Frenchtown, NJ
- Homes For Sale in Hellertown, PA
- Homes For Sale in Upper Black Eddy, PA
- Homes For Sale in Hatboro, PA
- Homes For Sale in Coopersburg, PA
- Homes For Sale in Northampton, PA
- Homes For Sale in Warminster, PA
- Homes For Sale in Bensalem, PA
- Homes For Sale in Sellersville, PA
- Homes For Sale in Perkasie, PA
- Homes For Sale in Philadelphia, PA
- Homes For Sale in Bethlehem, PA
- Homes For Sale in Quakertown, PA
- Homes For Sale in Lenhartsville, PA
- Homes For Sale in Huntingdon Valley, PA
- Homes For Sale in Buckingham, PA
- Homes For Sale in Bath, PA
- Homes For Sale in Riegelsville, PA
- Homes For Sale in Chalfont, PA
- Homes For Sale in Kintnersville, PA
- Homes For Sale in Harleysville, PA
- Homes For Sale in Pipersville, PA
- Homes For Sale in Warrington, PA
- Homes For Sale in Bristol, PA



