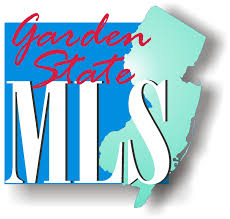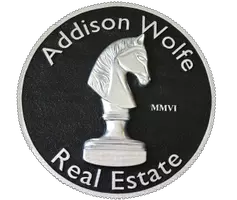26 Nashaway Dr Raritan Twp., NJ 08551
UPDATED:
Key Details
Property Type Single Family Home
Sub Type Single Family
Listing Status Active
Purchase Type For Sale
Square Footage 4,909 sqft
Price per Sqft $254
Subdivision Flemington Area
MLS Listing ID 3953329
Style Colonial
Bedrooms 4
Full Baths 3
Half Baths 1
HOA Fees $295/ann
HOA Y/N Yes
Year Built 2003
Annual Tax Amount $22,871
Tax Year 2024
Lot Size 1.840 Acres
Property Sub-Type Single Family
Property Description
Location
State NJ
County Hunterdon
Rooms
Family Room 22x20
Basement Bilco-Style Door, Finished, Full, Walkout
Kitchen Center Island, Pantry, Separate Dining Area
Interior
Heating Gas-Natural
Cooling 3 Units
Flooring Carpeting, Tile, Wood
Fireplaces Number 1
Fireplaces Type Family Room, Wood Burning
Heat Source Gas-Natural
Exterior
Exterior Feature Brick, Vinyl Siding
Parking Features Attached, DoorOpnr, InEntrnc, Oversize
Garage Spaces 3.0
Pool Heated, In-Ground Pool
Utilities Available Gas-Natural
Roof Type Asphalt Shingle, See Remarks
Building
Lot Description Cul-De-Sac, Level Lot, Open Lot
Sewer Septic
Water Well
Architectural Style Colonial
Schools
Elementary Schools Copper Hill
Middle Schools Jp Case Ms
High Schools Hunterdon Cent
Others
Senior Community No
Ownership Fee Simple
Virtual Tour https://www.tourbuzz.net/public/vtour/display?idx=1&mlsId=60&tourId=2313630

GET MORE INFORMATION
- Homes For Sale in New Hope, PA
- Homes For Sale in Doylestown, PA
- Homes For Sale in Frenchtown, NJ
- Homes For Sale in Hellertown, PA
- Homes For Sale in Upper Black Eddy, PA
- Homes For Sale in Hatboro, PA
- Homes For Sale in Coopersburg, PA
- Homes For Sale in Northampton, PA
- Homes For Sale in Warminster, PA
- Homes For Sale in Bensalem, PA
- Homes For Sale in Sellersville, PA
- Homes For Sale in Perkasie, PA
- Homes For Sale in Philadelphia, PA
- Homes For Sale in Bethlehem, PA
- Homes For Sale in Quakertown, PA
- Homes For Sale in Lenhartsville, PA
- Homes For Sale in Huntingdon Valley, PA
- Homes For Sale in Buckingham, PA
- Homes For Sale in Bath, PA
- Homes For Sale in Riegelsville, PA
- Homes For Sale in Chalfont, PA
- Homes For Sale in Kintnersville, PA
- Homes For Sale in Harleysville, PA
- Homes For Sale in Pipersville, PA
- Homes For Sale in Warrington, PA
- Homes For Sale in Bristol, PA



