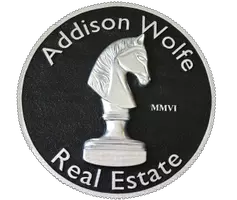53 S MAIN ST Stockton, NJ 08559
UPDATED:
Key Details
Property Type Single Family Home
Sub Type Detached
Listing Status Active
Purchase Type For Sale
Subdivision Stockton
MLS Listing ID NJHT2003596
Style Colonial
Bedrooms 4
Full Baths 2
Half Baths 1
HOA Y/N N
Originating Board BRIGHT
Year Built 2007
Available Date 2025-03-29
Annual Tax Amount $12,694
Tax Year 2024
Lot Size 0.390 Acres
Acres 0.39
Lot Dimensions 0.00 x 0.00
Property Sub-Type Detached
Property Description
Reluctantly offered for sale by its original owners, this thoughtfully designed custom home was built in 2007 and has been lovingly maintained ever since. As you enter the two-story foyer, you're greeted by warm hardwood floors and an immediate sense of welcome. To your right, the intimate dining room is the perfect setting for a candlelit dinner for two or a festive holiday gathering by the glow of a wood-burning fireplace.
The heart of the home lies just beyond—a spacious, open-concept kitchen and family room designed for effortless entertaining. The kitchen boasts abundant granite counter space (because there's no such thing as too much prep space for the home chef!), seating for four at the breakfast bar, a walk-in pantry, and stainless steel appliances. Whether you're whipping up a casual brunch or hosting a dinner party, this space invites connection and conversation. The adjoining family room centers around a stunning stone fireplace—ideal for cozy evenings with a good book or a glass of cognac while snow falls outside.
Upstairs, the private primary suite offers a peaceful retreat, complete with a luxurious ensuite bath featuring double sinks, a soaking tub, and a separate stall shower, plus a walk-in closet. Three additional bedrooms and another full bath complete the upper level.
Outside, you'll discover a low-maintenance landscape designed for relaxation rather than yard work. Picture yourself dining al fresco or sipping your morning coffee in one of the many outdoor sitting areas. Follow a short path up to a quiet perch overlooking the seasonal river views—a favorite spot of the current owners, where deer and other wildlife often make an appearance.
Additional highlights include a main-level laundry room, a spacious two-car garage, and a full, daylight walkout basement offering endless possibilities: home gym, playroom, media room—or all three!
Commuters will appreciate the convenience: just 90 minutes to Manhattan, about an hour to Princeton or Philadelphia, and for those who prefer not to drive, there's a bus station just seven minutes away with daily service to NYC. Trenton's train station, with easy connections along the Northeast Corridor, is just 25 minutes away.
Come experience the peaceful, welcoming lifestyle of Stockton—and see for yourself why homes like this are so rarely available.
Location
State NJ
County Hunterdon
Area Stockton Boro (21023)
Zoning R115
Direction Northwest
Rooms
Basement Interior Access, Outside Entrance, Full, Poured Concrete, Rough Bath Plumb, Side Entrance, Sump Pump, Unfinished, Walkout Level, Windows
Interior
Interior Features Attic, Bathroom - Soaking Tub, Bathroom - Walk-In Shower, Bathroom - Tub Shower, Built-Ins, Crown Moldings, Dining Area, Family Room Off Kitchen, Kitchen - Eat-In, Kitchen - Gourmet, Pantry, Primary Bath(s), Recessed Lighting, Upgraded Countertops, Walk-in Closet(s), Wood Floors
Hot Water Natural Gas
Heating Forced Air
Cooling Central A/C
Flooring Wood, Tile/Brick, Carpet, Ceramic Tile
Fireplaces Number 2
Fireplaces Type Stone, Wood, Screen, Mantel(s)
Inclusions All appliances as seen, window treatments and light fixtures.
Equipment Built-In Microwave, Dishwasher, Dryer - Gas, Oven - Self Cleaning, Oven/Range - Gas, Refrigerator, Stainless Steel Appliances, Washer, Water Heater
Fireplace Y
Window Features Casement,Energy Efficient,Screens
Appliance Built-In Microwave, Dishwasher, Dryer - Gas, Oven - Self Cleaning, Oven/Range - Gas, Refrigerator, Stainless Steel Appliances, Washer, Water Heater
Heat Source Natural Gas
Laundry Main Floor
Exterior
Parking Features Garage - Front Entry
Garage Spaces 4.0
Utilities Available Cable TV, Multiple Phone Lines
Water Access N
Roof Type Shingle
Street Surface Paved
Accessibility None
Total Parking Spaces 4
Garage Y
Building
Story 2
Foundation Concrete Perimeter
Sewer Public Sewer
Water Public
Architectural Style Colonial
Level or Stories 2
Additional Building Above Grade, Below Grade
Structure Type 9'+ Ceilings,Dry Wall
New Construction N
Schools
School District South Hunterdon Regional
Others
Pets Allowed Y
Senior Community No
Tax ID 23-00007-00031 01
Ownership Fee Simple
SqFt Source Assessor
Acceptable Financing Cash, Conventional
Listing Terms Cash, Conventional
Financing Cash,Conventional
Special Listing Condition Standard
Pets Allowed No Pet Restrictions
Virtual Tour https://vimeo.com/manage/videos/1068894945

GET MORE INFORMATION
- Homes For Sale in New Hope, PA
- Homes For Sale in Doylestown, PA
- Homes For Sale in Frenchtown, NJ
- Homes For Sale in Hellertown, PA
- Homes For Sale in Upper Black Eddy, PA
- Homes For Sale in Hatboro, PA
- Homes For Sale in Coopersburg, PA
- Homes For Sale in Northampton, PA
- Homes For Sale in Warminster, PA
- Homes For Sale in Bensalem, PA
- Homes For Sale in Sellersville, PA
- Homes For Sale in Perkasie, PA
- Homes For Sale in Philadelphia, PA
- Homes For Sale in Bethlehem, PA
- Homes For Sale in Quakertown, PA
- Homes For Sale in Lenhartsville, PA
- Homes For Sale in Huntingdon Valley, PA
- Homes For Sale in Buckingham, PA
- Homes For Sale in Bath, PA
- Homes For Sale in Riegelsville, PA
- Homes For Sale in Chalfont, PA
- Homes For Sale in Kintnersville, PA
- Homes For Sale in Harleysville, PA
- Homes For Sale in Pipersville, PA
- Homes For Sale in Warrington, PA
- Homes For Sale in Bristol, PA



