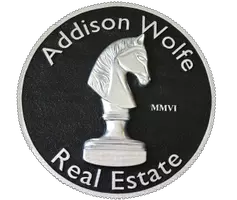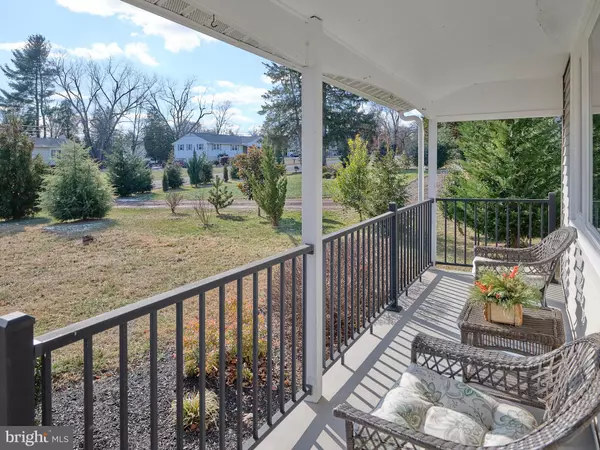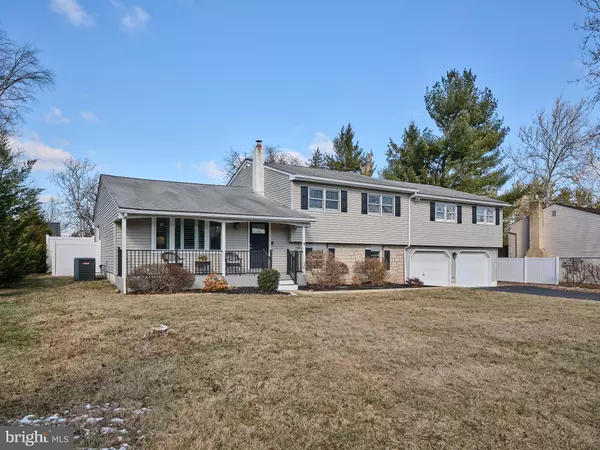62 HAGAN DR New Hope, PA 18938
UPDATED:
01/19/2025 02:42 AM
Key Details
Property Type Single Family Home
Sub Type Detached
Listing Status Pending
Purchase Type For Sale
Square Footage 2,170 sqft
Price per Sqft $322
Subdivision New Hope Hills
MLS Listing ID PABU2077370
Style Colonial
Bedrooms 4
Full Baths 2
Half Baths 1
HOA Y/N N
Abv Grd Liv Area 2,170
Originating Board BRIGHT
Year Built 1958
Annual Tax Amount $7,290
Tax Year 2024
Lot Size 0.459 Acres
Acres 0.46
Lot Dimensions 100.00 x 200.00
Property Description
Coming Soon!! Schedule your appointment today! Professional photos to follow!
Location
State PA
County Bucks
Area Solebury Twp (10141)
Zoning VR
Rooms
Other Rooms Living Room, Dining Room, Primary Bedroom, Sitting Room, Bedroom 2, Kitchen, Den, Bedroom 1, Office, Bonus Room, Half Bath, Screened Porch
Interior
Interior Features Bathroom - Soaking Tub, Bathroom - Walk-In Shower, Combination Dining/Living, Combination Kitchen/Dining, Combination Kitchen/Living, Floor Plan - Open, Kitchen - Island, Recessed Lighting, Upgraded Countertops, Wainscotting, Wood Floors
Hot Water Electric
Heating Forced Air
Cooling Central A/C
Flooring Ceramic Tile, Hardwood, Partially Carpeted, Solid Hardwood
Fireplaces Number 2
Fireplaces Type Corner, Wood, Stone, Mantel(s)
Inclusions Washer, Dryer, Refrigerator
Equipment Dishwasher, Microwave, Oven - Self Cleaning, Oven - Single, Refrigerator, Stainless Steel Appliances, Washer, Dryer, Oven/Range - Gas
Fireplace Y
Appliance Dishwasher, Microwave, Oven - Self Cleaning, Oven - Single, Refrigerator, Stainless Steel Appliances, Washer, Dryer, Oven/Range - Gas
Heat Source Propane - Owned
Exterior
Exterior Feature Patio(s), Porch(es), Screened
Parking Features Additional Storage Area, Garage - Front Entry, Garage Door Opener, Inside Access, Oversized
Garage Spaces 10.0
Fence Privacy, Fully, Vinyl
Utilities Available Cable TV, Propane, Electric Available
Water Access N
Roof Type Asphalt
Accessibility None
Porch Patio(s), Porch(es), Screened
Attached Garage 4
Total Parking Spaces 10
Garage Y
Building
Story 2.5
Foundation Slab
Sewer On Site Septic
Water Private, Well
Architectural Style Colonial
Level or Stories 2.5
Additional Building Above Grade, Below Grade
Structure Type Dry Wall
New Construction N
Schools
School District New Hope-Solebury
Others
Pets Allowed Y
Senior Community No
Tax ID 41-031-010
Ownership Fee Simple
SqFt Source Assessor
Security Features Security System
Acceptable Financing Cash, Conventional
Listing Terms Cash, Conventional
Financing Cash,Conventional
Special Listing Condition Standard
Pets Allowed No Pet Restrictions

GET MORE INFORMATION
- Homes For Sale in New Hope, PA
- Homes For Sale in Doylestown, PA
- Homes For Sale in Frenchtown, NJ
- Homes For Sale in Hellertown, PA
- Homes For Sale in Upper Black Eddy, PA
- Homes For Sale in Hatboro, PA
- Homes For Sale in Coopersburg, PA
- Homes For Sale in Northampton, PA
- Homes For Sale in Warminster, PA
- Homes For Sale in Bensalem, PA
- Homes For Sale in Sellersville, PA
- Homes For Sale in Perkasie, PA
- Homes For Sale in Philadelphia, PA
- Homes For Sale in Bethlehem, PA
- Homes For Sale in Quakertown, PA
- Homes For Sale in Lenhartsville, PA
- Homes For Sale in Huntingdon Valley, PA
- Homes For Sale in Buckingham, PA
- Homes For Sale in Bath, PA
- Homes For Sale in Riegelsville, PA
- Homes For Sale in Chalfont, PA
- Homes For Sale in Kintnersville, PA
- Homes For Sale in Harleysville, PA
- Homes For Sale in Pipersville, PA
- Homes For Sale in Warrington, PA
- Homes For Sale in Bristol, PA



