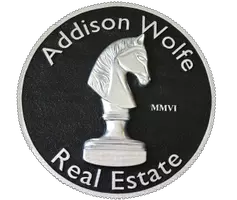403 SANTA ANITA DR North Wales, PA 19454
UPDATED:
01/04/2025 01:23 PM
Key Details
Property Type Townhouse
Sub Type Interior Row/Townhouse
Listing Status Active
Purchase Type For Sale
Square Footage 2,402 sqft
Price per Sqft $207
Subdivision Winners Circle
MLS Listing ID PAMC2126140
Style Contemporary
Bedrooms 3
Full Baths 2
Half Baths 1
HOA Fees $178/mo
HOA Y/N Y
Abv Grd Liv Area 1,902
Originating Board BRIGHT
Year Built 1995
Annual Tax Amount $5,932
Tax Year 2023
Lot Size 3,345 Sqft
Acres 0.08
Lot Dimensions 24.00 x 0.00
Property Description
Location
State PA
County Montgomery
Area Montgomery Twp (10646)
Zoning CA
Rooms
Other Rooms Living Room, Dining Room, Primary Bedroom, Bedroom 2, Kitchen, Family Room, Bedroom 1, Other
Basement Full, Outside Entrance, Fully Finished
Interior
Interior Features Primary Bath(s), Ceiling Fan(s), Kitchen - Eat-In
Hot Water Natural Gas
Heating Central
Cooling Central A/C
Flooring Wood, Fully Carpeted, Vinyl
Fireplaces Number 1
Inclusions Refrigerator, Washer, Dryer
Fireplace Y
Heat Source Natural Gas
Laundry Upper Floor
Exterior
Exterior Feature Deck(s)
Parking Features Garage - Front Entry
Garage Spaces 3.0
Utilities Available Cable TV
Amenities Available Swimming Pool, Tot Lots/Playground
Water Access N
Roof Type Shingle
Accessibility None
Porch Deck(s)
Attached Garage 1
Total Parking Spaces 3
Garage Y
Building
Story 2
Foundation Other
Sewer Public Sewer
Water Public
Architectural Style Contemporary
Level or Stories 2
Additional Building Above Grade, Below Grade
Structure Type Cathedral Ceilings,High
New Construction N
Schools
School District North Penn
Others
HOA Fee Include Pool(s),Common Area Maintenance,Lawn Maintenance,Snow Removal,Trash
Senior Community No
Tax ID 46-00-03288-554
Ownership Fee Simple
SqFt Source Assessor
Acceptable Financing Conventional, VA, FHA 203(b), Cash
Listing Terms Conventional, VA, FHA 203(b), Cash
Financing Conventional,VA,FHA 203(b),Cash
Special Listing Condition Standard

GET MORE INFORMATION
- Homes For Sale in New Hope, PA
- Homes For Sale in Doylestown, PA
- Homes For Sale in Frenchtown, NJ
- Homes For Sale in Hellertown, PA
- Homes For Sale in Upper Black Eddy, PA
- Homes For Sale in Hatboro, PA
- Homes For Sale in Coopersburg, PA
- Homes For Sale in Northampton, PA
- Homes For Sale in Warminster, PA
- Homes For Sale in Bensalem, PA
- Homes For Sale in Sellersville, PA
- Homes For Sale in Perkasie, PA
- Homes For Sale in Philadelphia, PA
- Homes For Sale in Bethlehem, PA
- Homes For Sale in Quakertown, PA
- Homes For Sale in Lenhartsville, PA
- Homes For Sale in Huntingdon Valley, PA
- Homes For Sale in Buckingham, PA
- Homes For Sale in Bath, PA
- Homes For Sale in Riegelsville, PA
- Homes For Sale in Chalfont, PA
- Homes For Sale in Kintnersville, PA
- Homes For Sale in Harleysville, PA
- Homes For Sale in Pipersville, PA
- Homes For Sale in Warrington, PA
- Homes For Sale in Bristol, PA



