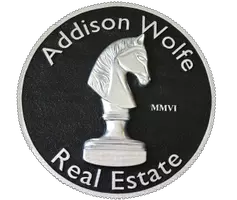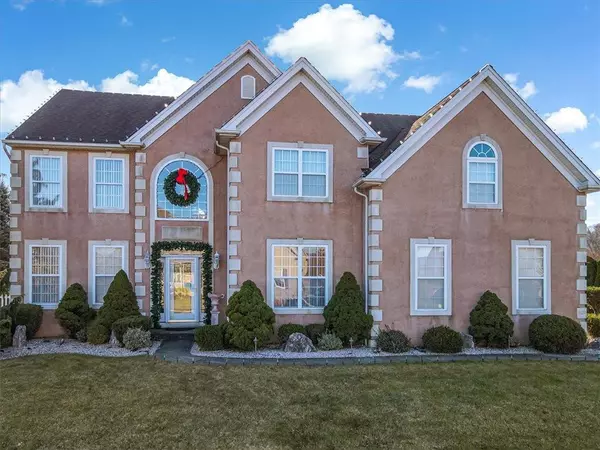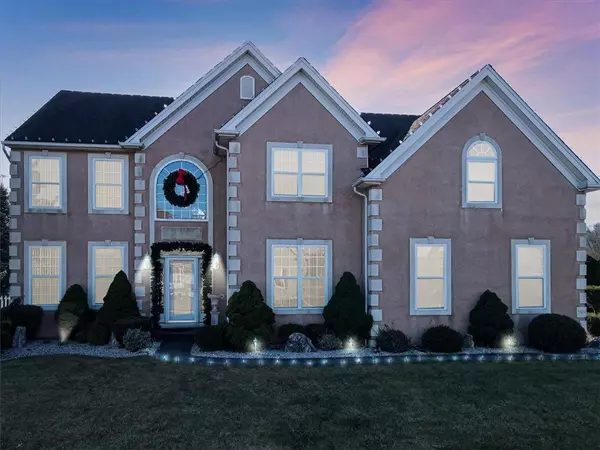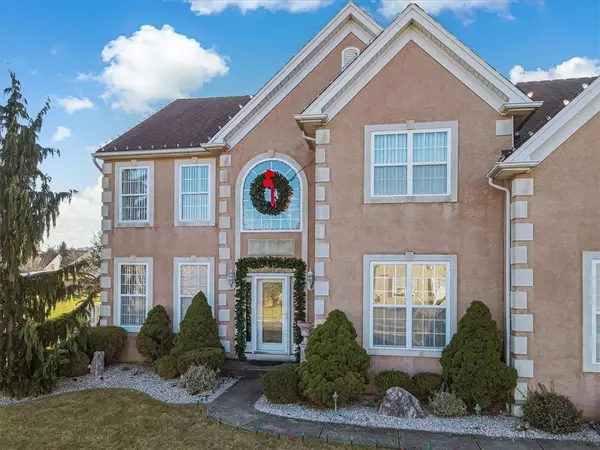5120 Curly Horse Drive Upper Saucon Twp, PA 18034
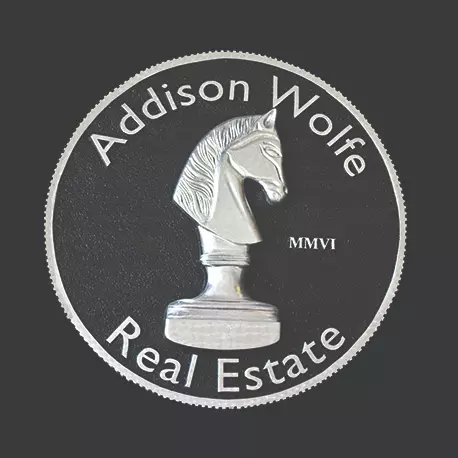
UPDATED:
12/05/2024 05:12 PM
Key Details
Property Type Single Family Home
Sub Type Detached
Listing Status Active
Purchase Type For Sale
Square Footage 3,659 sqft
Price per Sqft $229
Subdivision Curly Horse
MLS Listing ID 749512
Style Colonial
Bedrooms 4
Full Baths 2
Half Baths 1
Abv Grd Liv Area 3,659
Year Built 2006
Annual Tax Amount $10,922
Lot Size 0.574 Acres
Property Description
Location
State PA
County Lehigh
Area Upper Saucon
Rooms
Basement Poured Concrete
Interior
Interior Features Cathedral Ceilings, Center Island, Den/Office, Drapes, Family Room First Level, Foyer, Laundry First, Utility/Mud Room, Walk-in Closet(s)
Hot Water Gas
Heating Gas
Cooling Central AC
Flooring Ceramic Tile, Wall-to-Wall Carpet
Fireplaces Type Family Room
Inclusions Clothes Dryer Electric, Clothes Washer, Dishwasher, Electric Garage Door, Laundry Hookup, Oven Electric, Oven/Range Electric, Refrigerator, Washer/Dryer
Exterior
Exterior Feature Enclosed Patio, Pool In Ground, Screen Porch, Storm Door, Storm Window, Utility Shed
Parking Features Attached, Built In, Off & On Street
Pool Enclosed Patio, Pool In Ground, Screen Porch, Storm Door, Storm Window, Utility Shed
Building
Story 2.0
Sewer Public
Water Public
New Construction No
Schools
School District Southern Lehigh
Others
Financing Cash,Conventional
Special Listing Condition Estate
GET MORE INFORMATION

- Homes For Sale in New Hope, PA
- Homes For Sale in Doylestown, PA
- Homes For Sale in Frenchtown, NJ
- Homes For Sale in Hellertown, PA
- Homes For Sale in Upper Black Eddy, PA
- Homes For Sale in Hatboro, PA
- Homes For Sale in Coopersburg, PA
- Homes For Sale in Northampton, PA
- Homes For Sale in Warminster, PA
- Homes For Sale in Bensalem, PA
- Homes For Sale in Sellersville, PA
- Homes For Sale in Perkasie, PA
- Homes For Sale in Philadelphia, PA
- Homes For Sale in Bethlehem, PA
- Homes For Sale in Quakertown, PA
- Homes For Sale in Lenhartsville, PA
- Homes For Sale in Huntingdon Valley, PA
- Homes For Sale in Buckingham, PA
- Homes For Sale in Bath, PA
- Homes For Sale in Riegelsville, PA
- Homes For Sale in Chalfont, PA
- Homes For Sale in Kintnersville, PA
- Homes For Sale in Harleysville, PA
- Homes For Sale in Pipersville, PA
- Homes For Sale in Warrington, PA
- Homes For Sale in Bristol, PA
