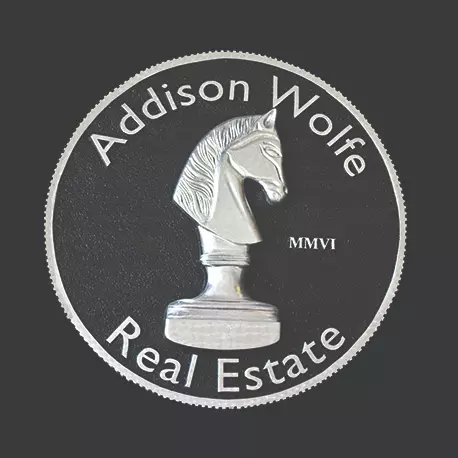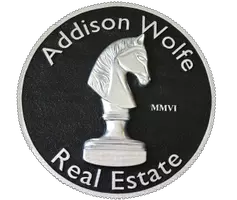3062 MAIN ST Green Lane, PA 18054

UPDATED:
11/25/2024 01:59 PM
Key Details
Property Type Single Family Home
Sub Type Detached
Listing Status Active
Purchase Type For Sale
Square Footage 5,494 sqft
Price per Sqft $218
Subdivision None Available
MLS Listing ID PAMC2121458
Style Converted Dwelling
Bedrooms 3
Full Baths 1
Half Baths 1
HOA Y/N N
Abv Grd Liv Area 5,494
Originating Board BRIGHT
Year Built 1910
Annual Tax Amount $6,733
Tax Year 2023
Lot Size 8.230 Acres
Acres 8.23
Lot Dimensions 147.00 x 0.00
Property Description
Location
State PA
County Montgomery
Area Marlborough Twp (10645)
Zoning VC
Rooms
Other Rooms Primary Bedroom, Sitting Room, Bedroom 3, Kitchen, Family Room, Laundry, Office, Storage Room, Commercial/Retail Space, Bathroom 1, Bathroom 2
Basement Poured Concrete
Interior
Interior Features Carpet, Ceiling Fan(s), Dining Area, Exposed Beams, Family Room Off Kitchen, Recessed Lighting, Skylight(s), Walk-in Closet(s), Wood Floors
Hot Water Electric
Heating Hot Water
Cooling Central A/C
Flooring Carpet, Hardwood, Laminated, Tile/Brick
Inclusions Lawn Equipment inside Large Shed, Tractor (zeroturn), Weekwaker, Leaf Blower & Sweeper Living Room Sofa, Basement Steel Racks-Large ones, Refrigerator, Washer & Dryer Armoire in 2nd Bedroom, TVs in Residence (2)
Fireplace N
Heat Source Natural Gas
Laundry Upper Floor
Exterior
Exterior Feature Deck(s)
Garage Spaces 10.0
Water Access N
Roof Type Shingle
Street Surface Black Top
Accessibility Ramp - Main Level
Porch Deck(s)
Total Parking Spaces 10
Garage N
Building
Lot Description Not In Development, Partly Wooded, Subdivision Possible
Story 2
Foundation Brick/Mortar
Sewer Public Sewer
Water Well
Architectural Style Converted Dwelling
Level or Stories 2
Additional Building Above Grade, Below Grade
New Construction N
Schools
School District Upper Perkiomen
Others
Senior Community No
Tax ID 45-00-02551-005
Ownership Fee Simple
SqFt Source Assessor
Security Features Security System
Special Listing Condition Standard

GET MORE INFORMATION

- Homes For Sale in New Hope, PA
- Homes For Sale in Doylestown, PA
- Homes For Sale in Frenchtown, NJ
- Homes For Sale in Hellertown, PA
- Homes For Sale in Upper Black Eddy, PA
- Homes For Sale in Hatboro, PA
- Homes For Sale in Coopersburg, PA
- Homes For Sale in Northampton, PA
- Homes For Sale in Warminster, PA
- Homes For Sale in Bensalem, PA
- Homes For Sale in Sellersville, PA
- Homes For Sale in Perkasie, PA
- Homes For Sale in Philadelphia, PA
- Homes For Sale in Bethlehem, PA
- Homes For Sale in Quakertown, PA
- Homes For Sale in Lenhartsville, PA
- Homes For Sale in Huntingdon Valley, PA
- Homes For Sale in Buckingham, PA
- Homes For Sale in Bath, PA
- Homes For Sale in Riegelsville, PA
- Homes For Sale in Chalfont, PA
- Homes For Sale in Kintnersville, PA
- Homes For Sale in Harleysville, PA
- Homes For Sale in Pipersville, PA
- Homes For Sale in Warrington, PA
- Homes For Sale in Bristol, PA



