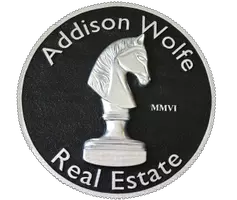2970 Merion Drive Upper Saucon Twp, PA 18034
OPEN HOUSE
Sat Apr 05, 2:00pm - 4:00pm
Sun Apr 06, 1:00pm - 3:00pm
UPDATED:
Key Details
Property Type Single Family Home
Sub Type Detached
Listing Status Active
Purchase Type For Sale
Square Footage 5,298 sqft
Price per Sqft $245
Subdivision Saucon Valley Estate
MLS Listing ID 747558
Style Contemporary,Craftsman
Bedrooms 5
Full Baths 3
Half Baths 1
HOA Fees $100/mo
Abv Grd Liv Area 3,798
Year Built 2023
Annual Tax Amount $10,351
Lot Size 0.534 Acres
Property Sub-Type Detached
Property Description
The master suite is a true retreat, featuring dual sinks, a luxurious black framed shower, elegant tile floors, 2 walk-in closets, and a serene sitting area. For guests, a princess suite offers both privacy and comfort, complete with en suite bathroom. The additional 2 BR's, loft and full bath on 2nd floor ensure for ample accommodations.
As you enter through the grand two-story foyer, an inviting office with built-in shelves awaits. To the right, an open-concept dining room seamlessly flows into a spacious family room, adorned with upgraded wooden floors and a cozy gas fireplace. The chef's kitchen is a culinary dream, featuring a large island, eating area perfect for casual dining accessible to the covered porch and enjoying serene views of the lush backyard—an ideal setting for outdoor gatherings. Additionally a stylish pantry, built-in desk and rear BR/office. A second rear office, 1/2 bath completes the first floor.
The versatility of this home extends to the finished walk out LL, boasting a second family room with a wet bar and wine fridge A dedicated flex space provides endless possibilities for relaxation or recreation, complemented by additional storage.
Location
State PA
County Lehigh
Area Upper Saucon
Rooms
Basement Daylight, Outside Entrance, Partially Finished, Poured Concrete, Sump Pit/Pump
Interior
Interior Features Center Island, Contemporary, Den/Office, Drapes, Family Room Basement, Family Room First Level, Foyer, Laundry Second, Loft, Recreation Room, Utility/Mud Room, Vaulted Ceilings, Walk-in Closet(s), Wet Bar
Hot Water Gas
Heating Forced Air, Gas, Zoned Heat
Cooling Central AC, Zoned Cooling
Flooring Ceramic Tile, Engineered Hardwood, Wall-to-Wall Carpet
Fireplaces Type Family Room
Inclusions Cooktop Gas, Dishwasher, Disposal, Laundry Hookup, Microwave, Oven Electric, Oven/Range Gas, Wall Oven, Washer/Dryer
Exterior
Exterior Feature Covered Porch, Curbs, Porch
Parking Features Attached
Pool Covered Porch, Curbs, Porch
Building
Story 2.0
Sewer Public
Water Public
New Construction Yes
Schools
School District Southern Lehigh
Others
Financing Cash,Conventional
Special Listing Condition Not Applicable
Virtual Tour https://www.zillow.com/view-imx/ef08c5a5-e5e4-4f40-a096-5d138f3be4e4?initialViewType=pano
GET MORE INFORMATION
- Homes For Sale in New Hope, PA
- Homes For Sale in Doylestown, PA
- Homes For Sale in Frenchtown, NJ
- Homes For Sale in Hellertown, PA
- Homes For Sale in Upper Black Eddy, PA
- Homes For Sale in Hatboro, PA
- Homes For Sale in Coopersburg, PA
- Homes For Sale in Northampton, PA
- Homes For Sale in Warminster, PA
- Homes For Sale in Bensalem, PA
- Homes For Sale in Sellersville, PA
- Homes For Sale in Perkasie, PA
- Homes For Sale in Philadelphia, PA
- Homes For Sale in Bethlehem, PA
- Homes For Sale in Quakertown, PA
- Homes For Sale in Lenhartsville, PA
- Homes For Sale in Huntingdon Valley, PA
- Homes For Sale in Buckingham, PA
- Homes For Sale in Bath, PA
- Homes For Sale in Riegelsville, PA
- Homes For Sale in Chalfont, PA
- Homes For Sale in Kintnersville, PA
- Homes For Sale in Harleysville, PA
- Homes For Sale in Pipersville, PA
- Homes For Sale in Warrington, PA
- Homes For Sale in Bristol, PA



