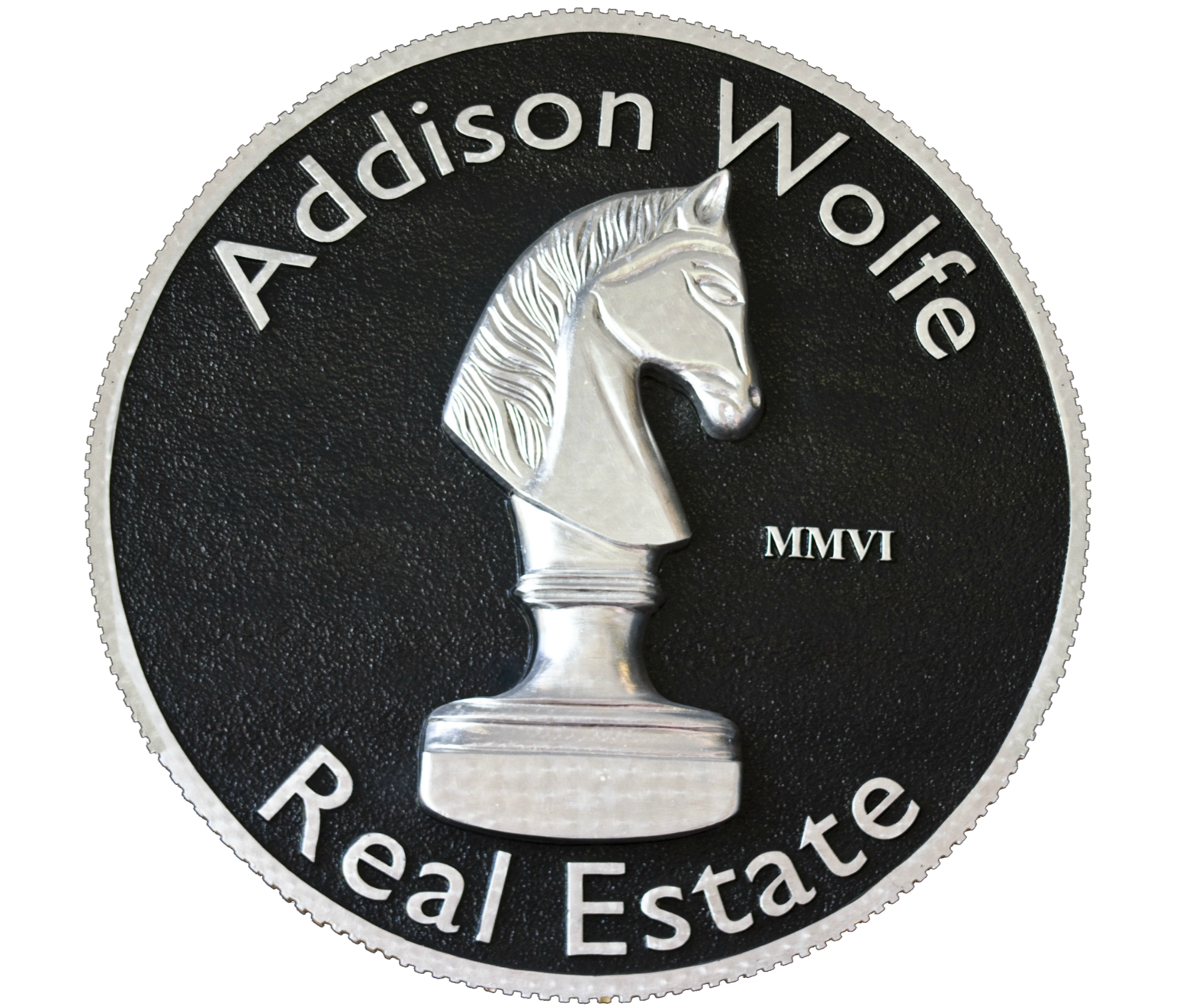

4331 Colonial Lane Active Save Request In-Person Tour Request Virtual Tour
Upper Saucon Twp,PA 18034
Key Details
Property Type Single Family Home
Sub Type Detached
Listing Status Active
Purchase Type For Sale
Square Footage 1,954 sqft
Price per Sqft $299
Subdivision Traditions Of America At Saucon Valley
MLS Listing ID 753154
Style Ranch
Bedrooms 2
Full Baths 2
HOA Fees $390/mo
Abv Grd Liv Area 1,954
Year Built 2015
Annual Tax Amount $8,418
Lot Size 7,300 Sqft
Property Sub-Type Detached
Property Description
Have you been looking for low maintenance, easy living? Quiet community with views? In-community activities? Then this is the home for you! As you pull up to the home, you'll notice perfectly manicured lawn and landscaping, which is taken care of for you! Step onto the covered porch to enter the front door and you'll be greeted by beautiful hardwood floors, high ceilings, natural light, and open space. To the right is a full bath, and a nicely sized 2nd bedroom with large windows to let in all the natural light. To the left, a laundry/mud room which leads into the 2-car garage, where you can also access the 2nd floor huge storage room. Continue down the main floor and you have a formal dining room to your left, and a office/den/family room to your right. Continue on to the natural light-filled open floorplan, rear of the home- a living room, sunroom, breakfast area, and kitchen with large center island, granite counters, and SS appliances. The large primary bedroom with tray ceiling, 2 closets (one walk-in), and en-suite bathroom with double sinks and walk-in tiled shower complete the inside of this beautiful home. Out back is a patio with a serene view of the pond behind the home for you to relax. This community is full of amenities as well, such as a pool, spa, tennis courts, walking path, bocce, and clubhouse. All this in a prime location close to major roadways, restaurants, and Promenade shops! Make your appointment today!
Location
State PA
County Lehigh
Area Upper Saucon
Rooms
Basement None
Interior
Interior Features Attic Storage,Cathedral Ceilings,Center Island,Den/Office,Laundry First,Utility/Mud Room,Vaulted Ceilings,Walk-in Closet(s)
Hot Water Gas
Heating Forced Air,Gas
Cooling Ceiling Fans,Central AC
Flooring Hardwood,Tile,Wall-to-Wall Carpet
Inclusions Dishwasher,Disposal,Electric Garage Door,Laundry Hookup,Microwave,Oven/Range Electric,Refrigerator
Exterior
Exterior Feature Covered Porch,Curbs,Patio,Storm Door
Parking Features Attached,Driveway Parking
Pool Covered Porch,Curbs,Patio,Storm Door
Building
Story 1.0
Sewer Public
Water Public
New Construction No
Schools
School District Southern Lehigh
Others
Financing Cash,Conventional
Special Listing Condition Estate